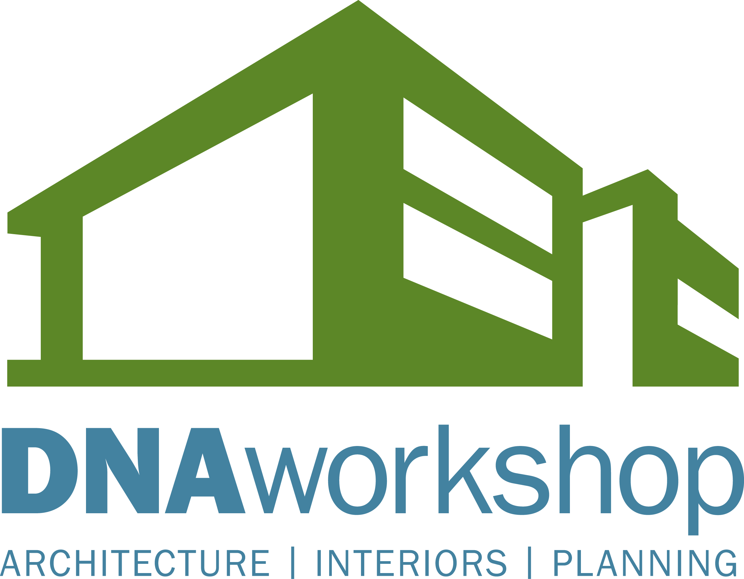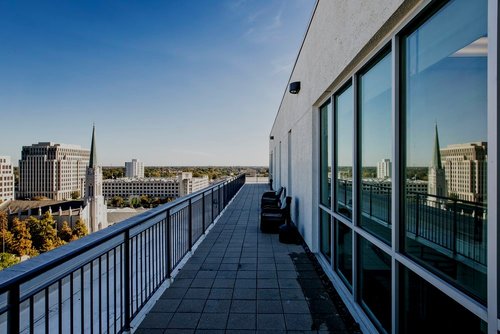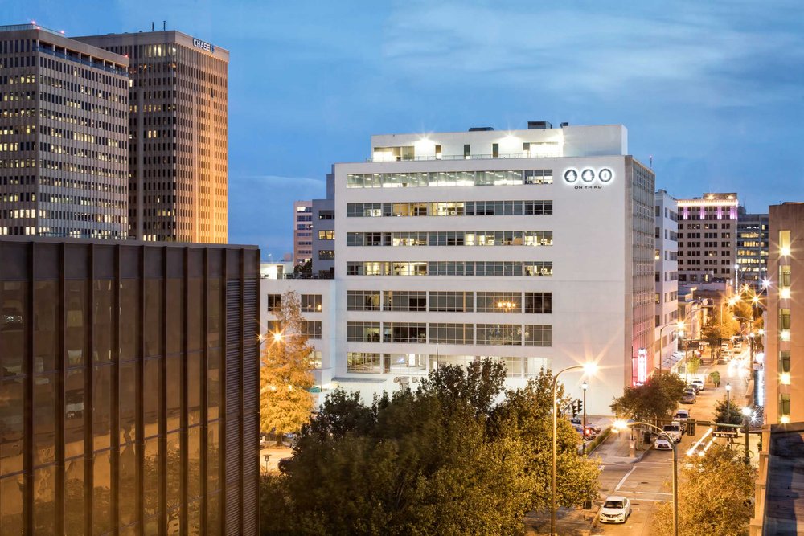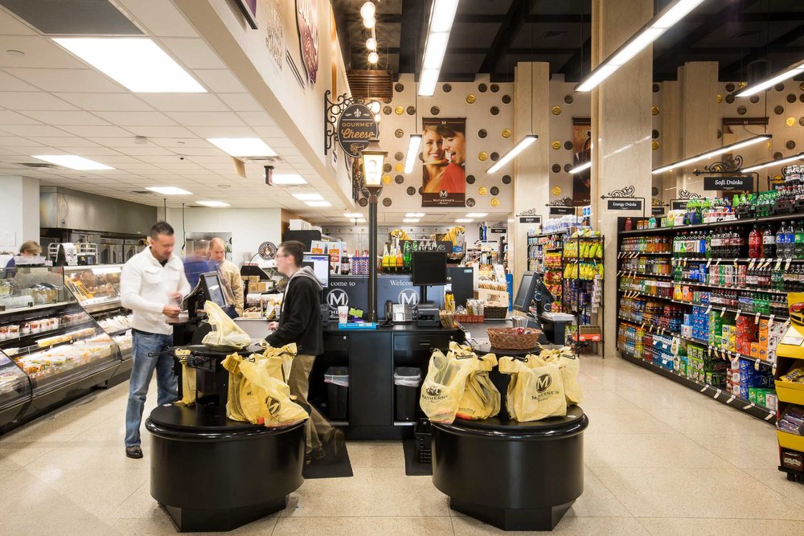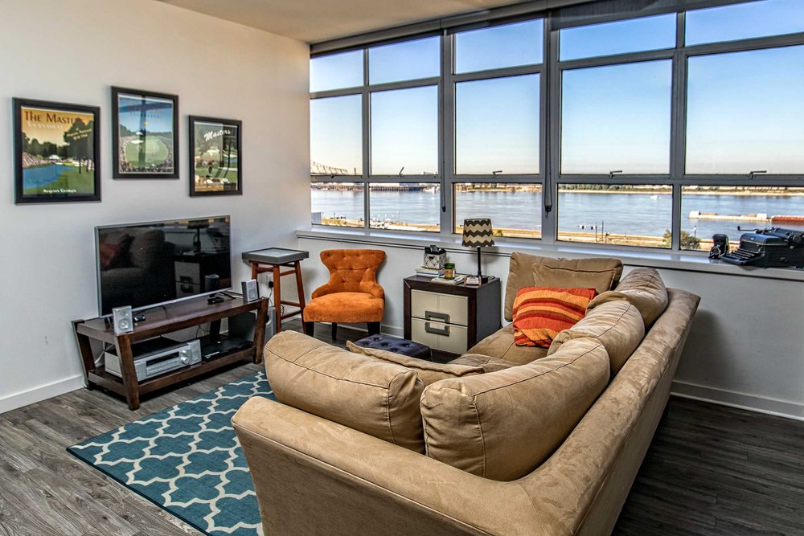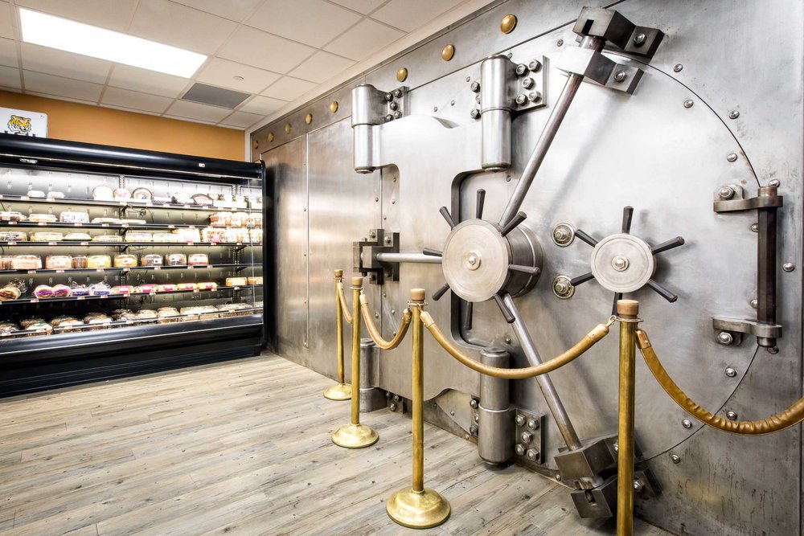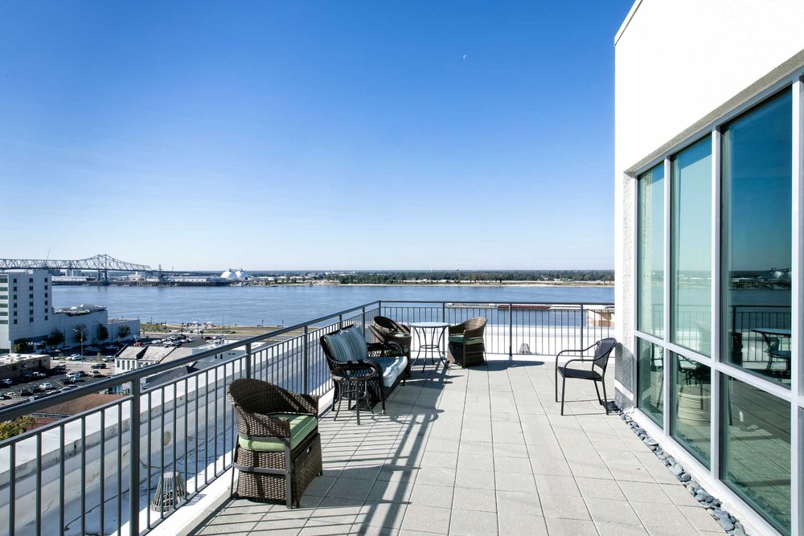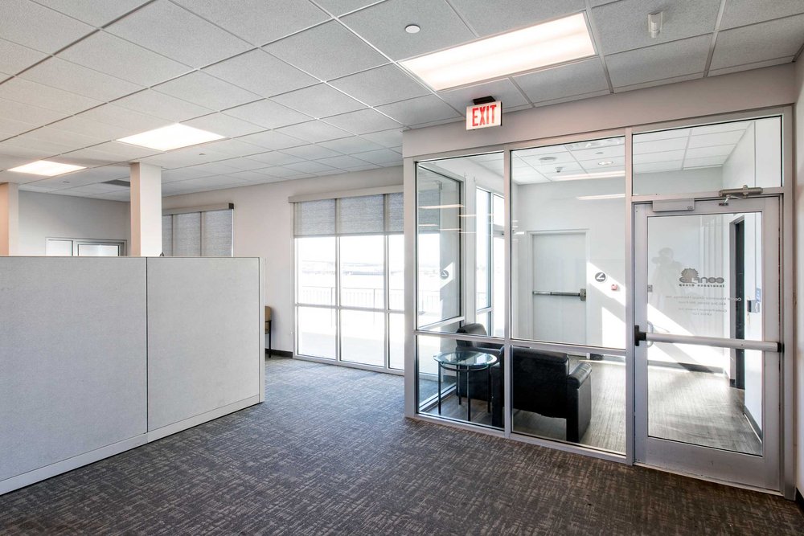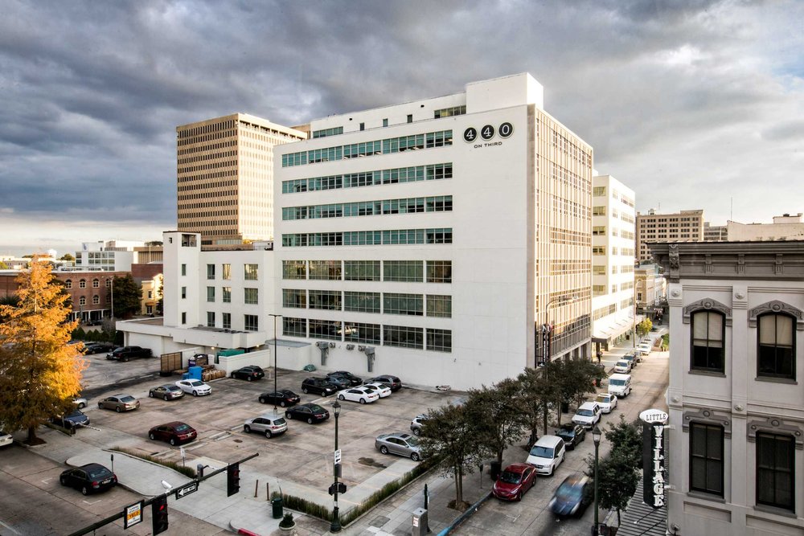A recognizable part of the Baton Rouge skyline, this 1950s eight-story 114,000 sf downtown building needed to be made new. DNA Workshops laid out plans that converted it into a true mixed-use structure, including residential, office, and retail components.
The challenge we faced was maintaining the mid-century modern charm of the historic building while incorporating new technology and making vital systems upgrades throughout. Sustainability also needed to remain at the forefront of any design plans. Leaning into the structural elements that already existed, DNA Workshop preserved the high ceilings, tremendous views, and impressive lobby.
Our architects were able to free up an additional 6,500 sf of space that was previously unusable, creating a total of 40,000 sf of class-A office space for businesses. We also placed a full-size grocery store on the ground floor that could serve both residents of the building and others who called downtown home, breaking up a historic food desert.
Finally, our designers created 65 high-end yet affordable market-rate apartments, meeting a critical housing need in downtown Baton Rouge, and fit in on-site parking for residents and businesses alike.
The completed design was called “the tipping point for downtown Baton Rouge” by the former downtown development district director, and received both a LEED certification and the 2016 Baton Rouge Growth Coalition Good Growth Award.
